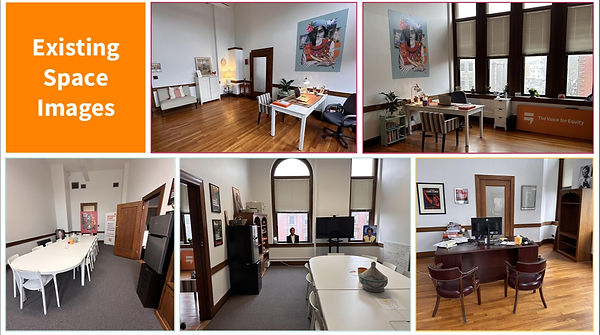




Existing Office Redesign
Space Planning and Revit Renderings
628 PLEASANT ST, NEW BEDFORD, MA 02740
2024 Internship Project


Women's Fund Southcoast
The Women’s Fund SouthCoast, based in New Bedford, Massachusetts, is a dedicated nonprofit organization committed to enhancing the lives of women and girls throughout the SouthCoast region. Their key activities include:
Funding and Grants: Provides grants to local organizations and programs that support women and girls, focusing on areas like economic empowerment, education, health, and safety.
Advocacy and Awareness: Raises awareness about the challenges women and girls face and advocates for policies and practices that promote gender equality and social justice.
Community Engagement: Engages with the community through events, initiatives, andpartnerships to support their mission and connect with donors and volunteers.








Having recently relocated to a new office, all the furniture was either from the previous location or donated. With the goal of refreshing the look and accommodating the addition of a new employee, I was tasked with designing the space to align with the company's colors and artwork, while addressing the constraints of limited space and various design challenges.
The office faces several challenges, including daylight glare, acoustic issues, and sparse outlet placements. Our goal was to optimize the area to accommodate a range of activities and occupants, from walk-ins and daily employees to conference meetings. Situated in a historic building, we aimed to enhance the room's dark woods and high ceilings while creating a comfortable and functional environment.
Different layout options and preliminary furniture selections were given for each space:
Existing Space and Needs
Existing Conditions and Challenges
Layout and Preliminary Selections

Private Office:
The main challenges were the acoustical noise from adjacent areas and glare from the tall windows. These issues were addressed with acoustic panels and window film applied to the upper portions of the windows, where blinds weren't feasible. The layout was designed considering the placement of electrical outlets and the need for additional storage. The inclusion of a small table adds flexibility to the space.
Main Office:
The original setup featured a single workspace, but with plans to expand and hire more employees, the goal was to optimize the space. The new layout achieves this by maximizing efficiency while ensuring comfortable movement throughout the area.
Conference Room:
The space had limited layout options but required both a kitchenette and extra storage for supplies. A magnetic whiteboard was selected for its functionality in meetings and for displaying information.





Special Thanks to Christine Monska for the opportunity to redesign her office, and to Women's Fund Southcoast for reviewing and approving my design. I also want to express my gratitude to my internship advisor, Rose Mary Botty-Salitsky, for her invaluable mentorship throughout this experience.


